- خانه
- معرفی پروژه
- طراحی معماری
- رستوران مستوران
منو
منو
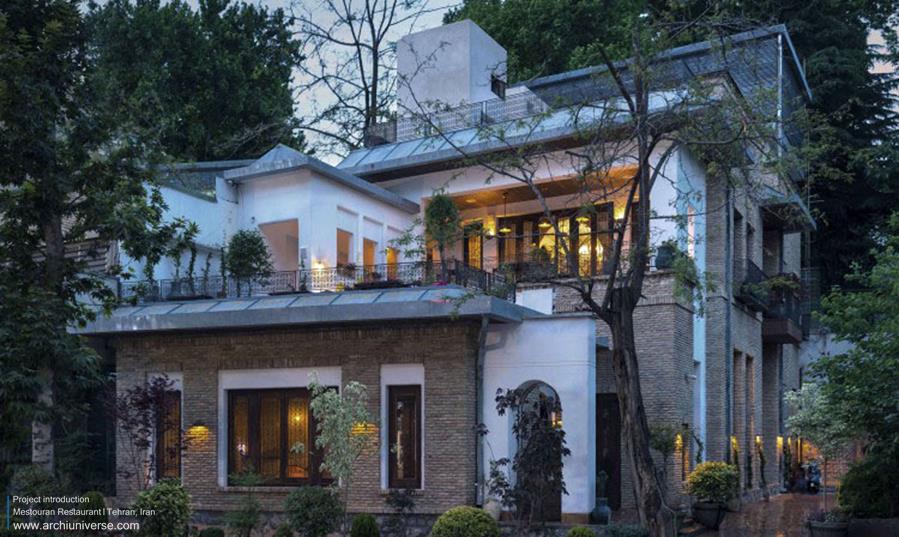
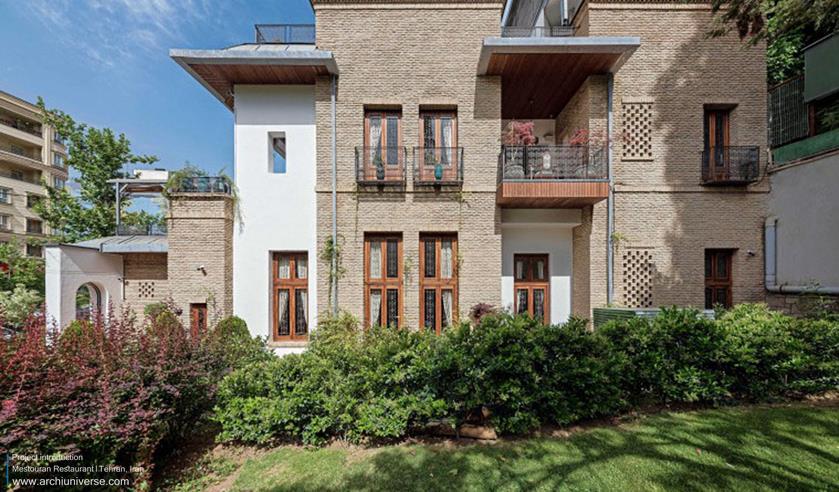
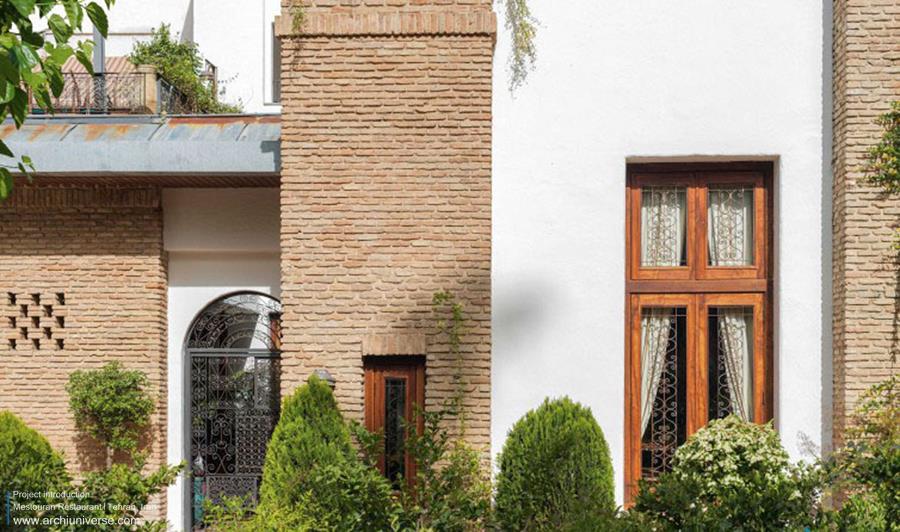
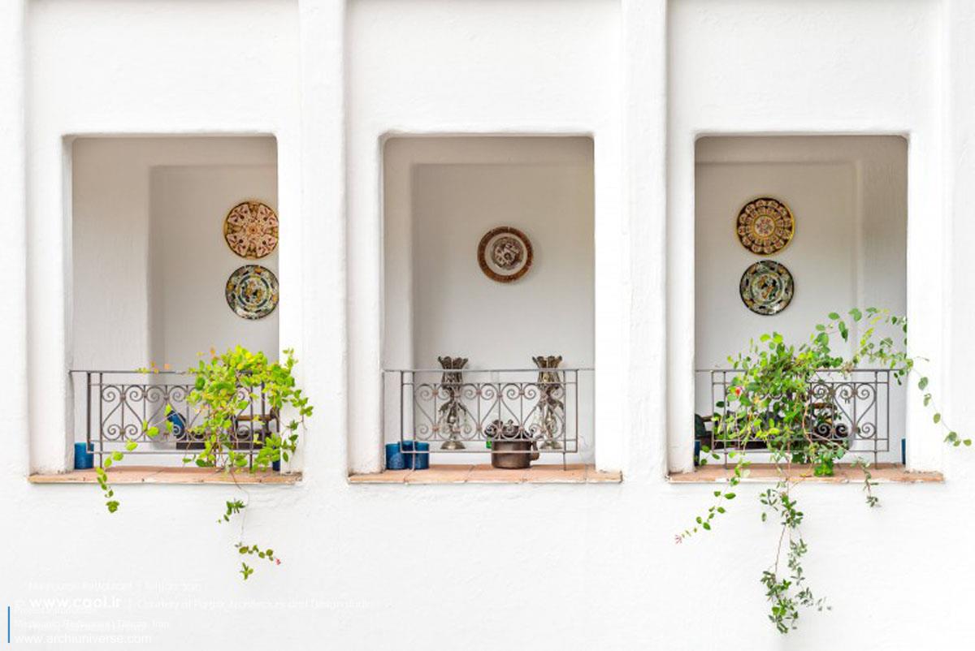
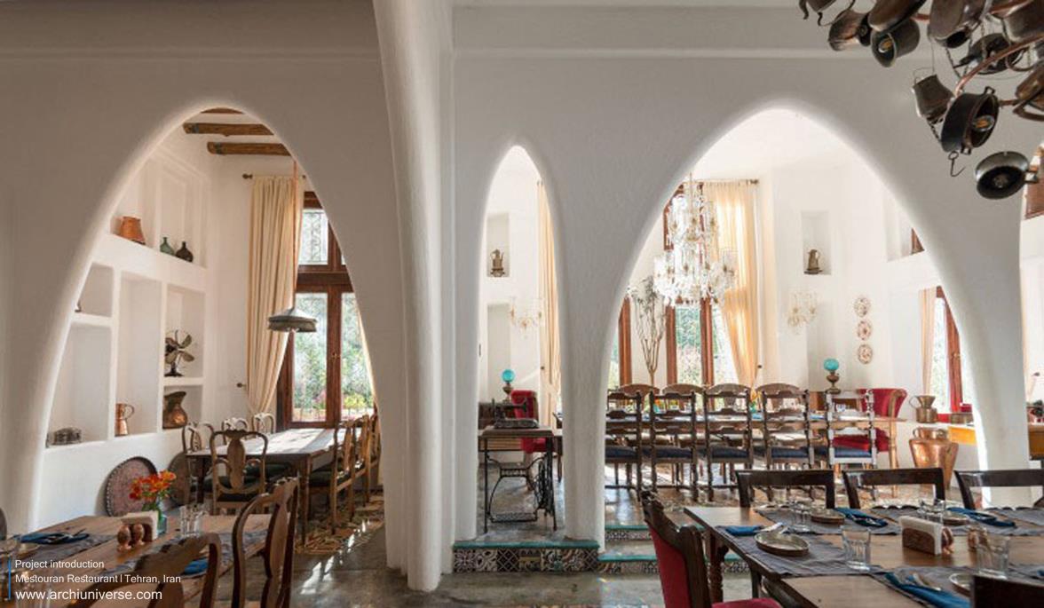
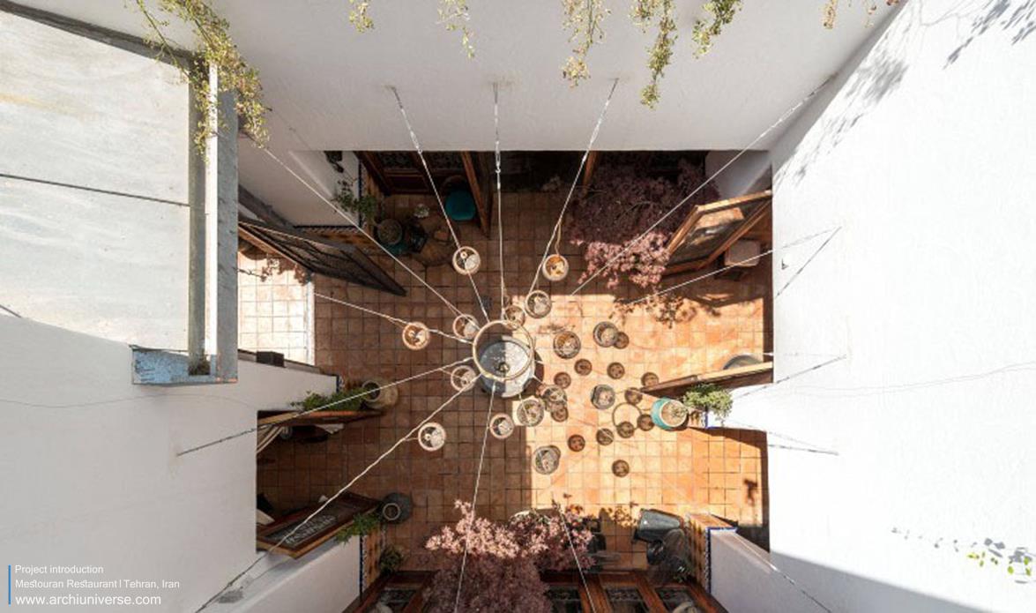
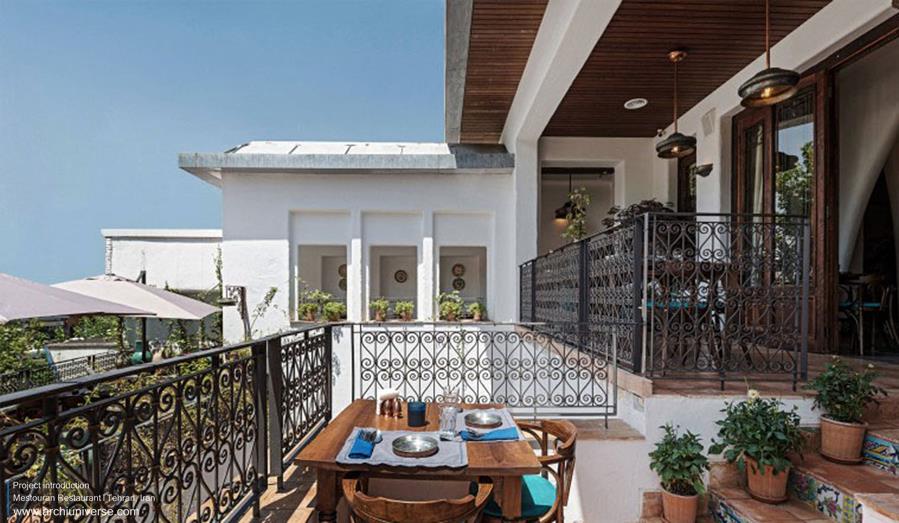
رستوران مستوران، در زمینی به مساحت ۲۵۰ مترمربع، در ضلع شمالی میدان نیاوران قرار گرفته است. این پروژه به عنوان آخرین پلاک محور مسکونی-تجاری خیابان نیاوران و مشرف به کاخ و فرهنگسرای نیاوران محسوب می شود. بافت موجود، دارای دانه های با هویت فرهنگی و باارزش است که در این میان گاه و بی گاه در جداره آشفته خیابان نیاوران، تک دانه های باارزشی دیده می شوند که یاد آور بافت محله شمیرانات است و در عین حال مجموعه کاخ، فرهنگسرا و پارک نیاوران، به عنوان شاخص فرهنگی، نقش بسیار پررنگی در فضای شهری محدوده مورد نظر ایفا می کنند.
پروژه مستوران رستورانی با برندی محبوب و مشتریانی وفادار بود که چند سالی در واحد همکف یک ساختمان بدون پنجره و نما مشغول به کار بود. ساختمانی که به عنوان مکان جدید رستوران در نظر گرفته شده بود، نمایشگاه ماشینی در همان نزدیکی و دارای دو طبقه با ارتفاع ۱۱متر و با دو نمای اصلی شیشه ای بود که با اهداف اولیه پروژه که ایجاد فضای دنج و ایرانی بود، هم راستا نبود. حفظ هویت برند تجاری موجود در عین اعمال اصلاحات متناسب، که توسط مشتریان پذیرفته شود، بخش چالش انگیز کار بود. می بایست فضای موجودی که سالها مشتریانی داشته و صرفا فضای داخلی بوده را به یک ساختمان مستقل انتقال بدهیم.
بوجود آوردن نمایی قابل باور برای مشتریان در عین حال قرار گیری در میان بافت آشفته محور نیاوران از یک طرف و لکه فرهنگی کاخ، پارک و فرهنگسرای نیاوران از طرف دیگر، جهت گیری طراحی را با چالش روبرو می کرد. طراحی با برش سقف وید موجود نمایشگاه که در قسمت جنوبی بود آغاز شد. این سقف بریده و به ارتفاعی حتی کمتر از بالکن داخلی انتقال یافت. این کار به ایجاد پلان بندی در نما کمک کرد و مرحله بعد در دل توده جنوبی مشرف به گذر برای ورود و ایجاد فاصله از میدان، حیاط مرکزی کوچکی ایجاد شد. ایجاد فضاهای شاه نشین در مجاورت فضای سبز شرقی، استفاده از فرم شلجمی در قوس ها جهت خارج شدن از موضوع زمان در پروژه، ایجاد فضاهای نیم باز در سطوح مختلف و مرتبط با هم بدلیل بوجود آوردن مناظر داخلی و برقراری ارتباط فضایی غیر مستقیم با میدان از جمله اتفاقات مراحل طراحی بود.
Mestouran restaurant
Mes (copper) + restaurant
Mestouran restaurant is located on the north side of Niavaran Square on an area of 250 square meters. This project is considered to be the last block of the commercial-residential axis of Niavaran Avenue, nearby Niavaran Palace and Cultural Center. Every now and then valuable pieces are spotted on the disordered facade of Niavaran Avenue that remind the context of the Shemiran neighborhood.
Existing cultural context has pieces with cultural identity and valuable elements. The Palace complex, the cultural center and the Niavaran Park, as a cultural force, play a very high role in the urban space of the mentioned area. The Mestouran project was a popular brand restaurant with loyal customers which was operating for a few years on a ground floor of a building without a window or facade. The building, which was considered as the new place of the restaurant, was a nearby car exhibition with two floors with a height of 11 meters and with two main glass facades that were not aligned with the original goals of the project, which was to create a cozy and Iranian atmosphere.
Preservation of the existing brand identity for the interior while making considerable modification was the simple part, we needed to transfer an existing place that had customers for many years and was merely limited to just interior, into an independent building. The creation of a credible view for customers while placing in the turbulent texture of Niavaran axis on the one hand and the cultural spot of the palace, park and Niavaran Cultural Center on the other hand, challenged the design orientation.
The design was started by cutting the existing void roof of the exhibition, which was located on the southern side. The roof was cut and moved to an even lower elevation than the inner balcony. This helped to create a facade plan, and in the next step a small central courtyard was created inside the southern mass nearby passage, to enter and create distance from the square. Creating VIP spaces nearby the eastern green space, using the form of an oval in the arches to get out of time in the project, creating semi-open spaces at different and related levels due to the creation of internal landscapes and the establishment of an indirect space interaction with the square was some of the events of the design process.
” تمامی حقوق مادی و معنوی محتوا متعلق به پایگاه خبری جهان معماری می باشد “