- خانه
- معرفی پروژه
- طراحی معماری
- بوتیک هتل حنا
منو
منو
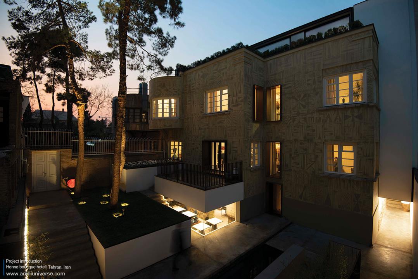



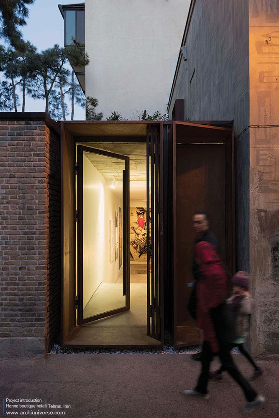






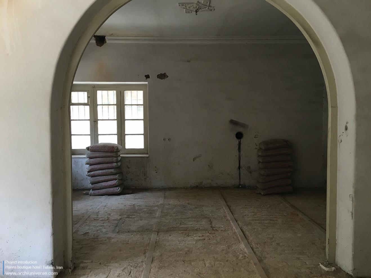
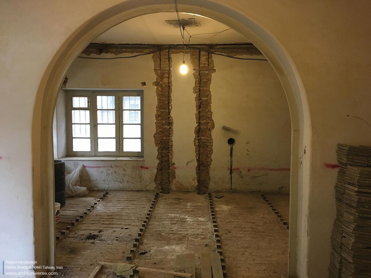

































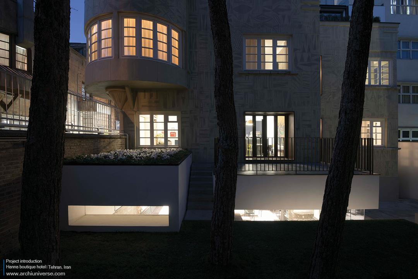
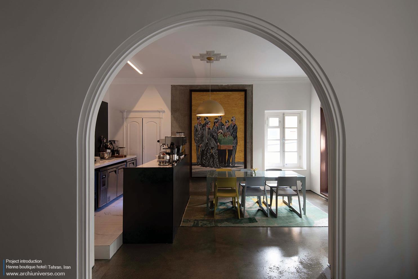
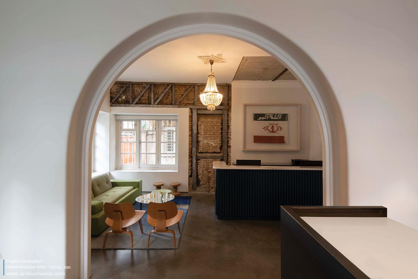
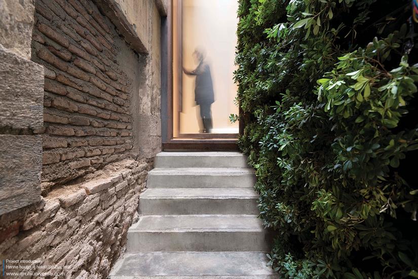
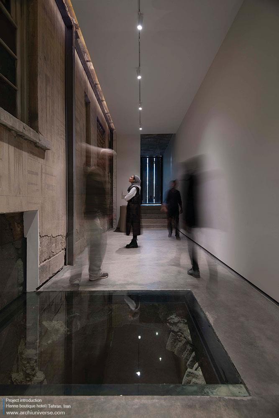
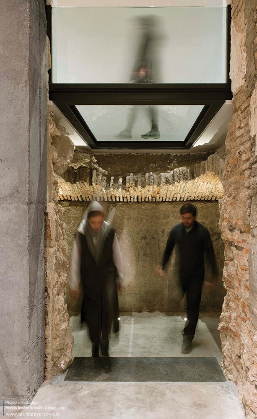
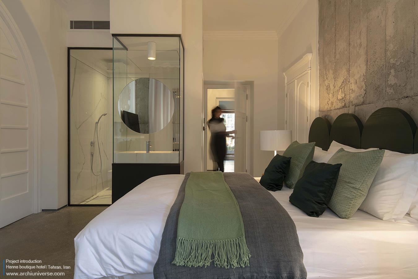
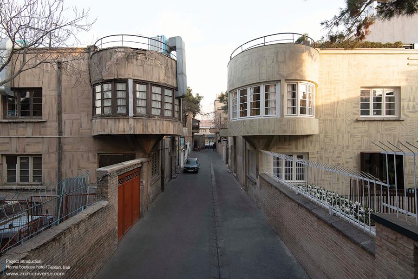
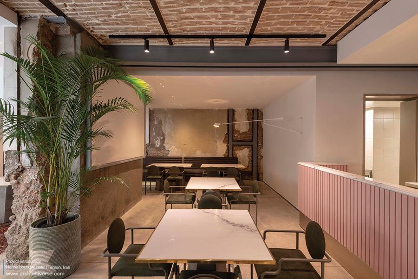
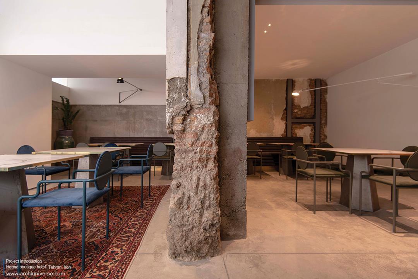
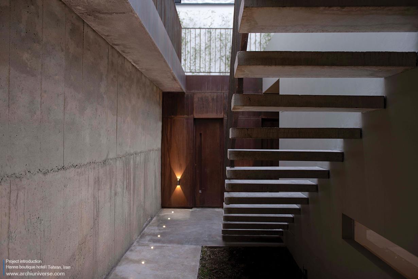
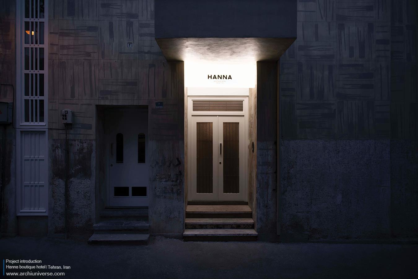
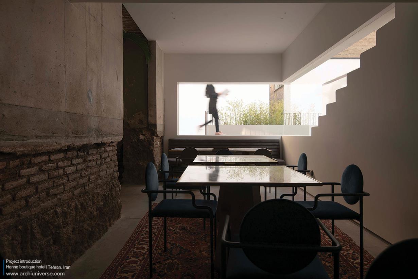
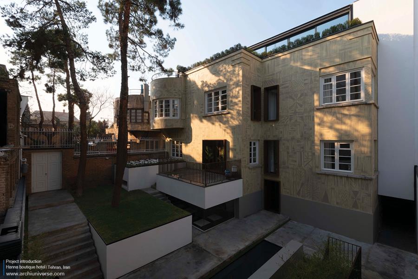
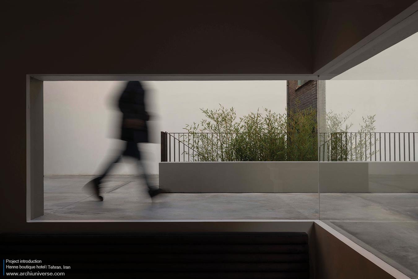
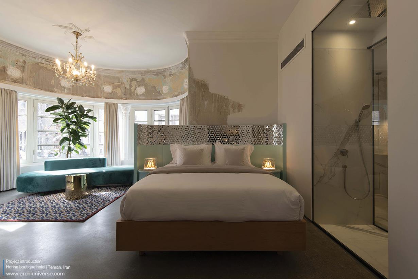
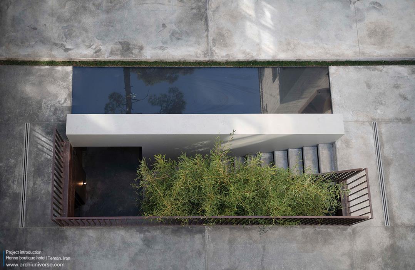
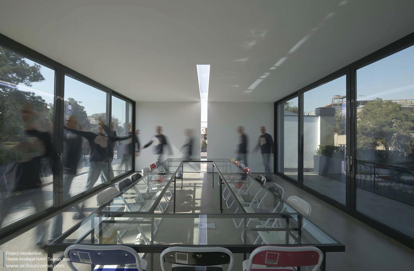
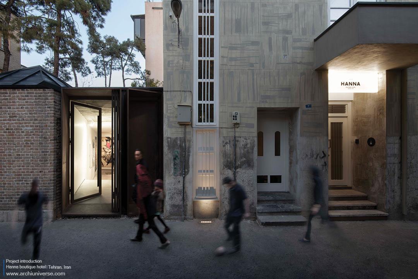
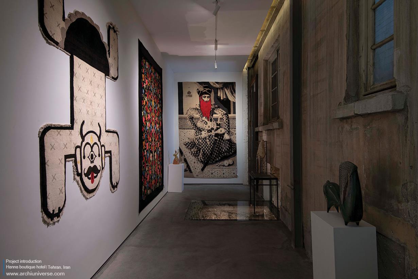
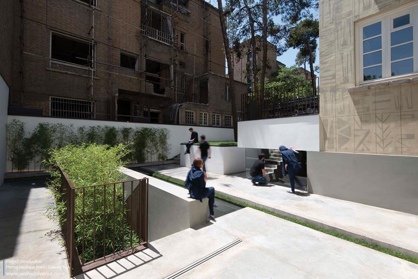
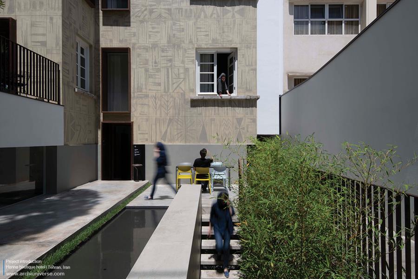
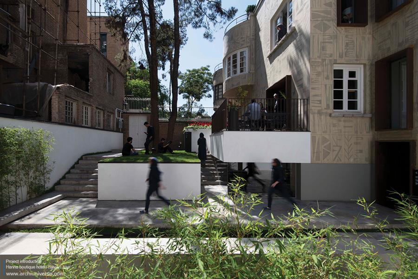
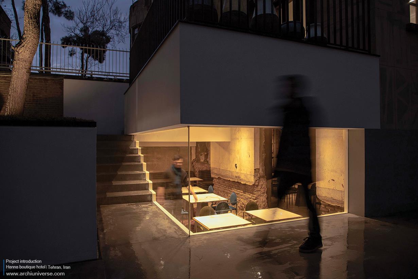
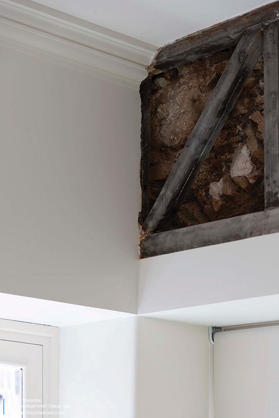
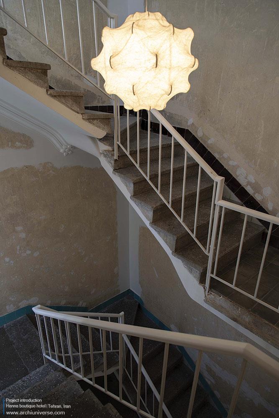
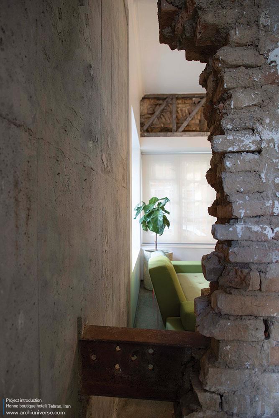
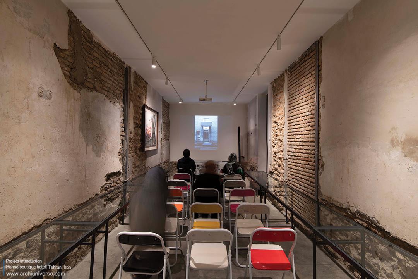
– رتبه اول بخش بازسازی جایزه معمار، ۱۳۹۸
– فیناليست بخش فرهنگی “قدیم و جدید” فستيوال جهانی معماری، ۲۰۱۹
لولاگر یک کوچه معمولی نیست!
مجموعه لولاگر اولین دوره ساختمان سازی برونگرا است، آن هم نه صددرصد کوچه ای با مالکیت شخصی. با دو در، در ابتدا و انتهای آن و با یک لایه فیلتر با خیابان اصلی. این کوچه اولین تیپولوژی آپارتمان سازی تهران مدرن است. سیرکولاسیون کشف بنا از حیاط پشتی و پارکینگ و از راه شرقی حیاط بوده. ما این تجربه کشف فضا و کوچه را ادامه دادیم.
تهران و زلزله
کاربری هتل نیاز به یک مقاوم سازی جدی در مقابل نیروی زلزله و بار قائم داشت. کل سازه ی باربر مدل سازی شد. چهار دیوار برشی طراحی و در تراز زیر زمین زیر هر دیوار دو چاه به عمق ۹ متر حفر و شبکه ای از میلگرد حلقوی بافته شد و در چاه قرار گرفت. بخشی از آن با رسیدن به کف طبقه، ما بین تیرها و نبشی های جوش خورده بر روی آن درگیر شدند. با ریختن بتن پیوسته عملا یک شبکه بتنی یکپارچه ساختمان را در بر گرفت. رستوران حنا در بیرون ساختمان قدیمی از سه مکعب سفید ساده تشکیل شده که فروتنانه در زیر طبقه همکف قرار گرفته است. یکی از این مکعب ها فضای سبز جلوی رستوران وفضای ورود به آن و دو مکعب دیگر چسبیده به ساختمان قدیمی فضای غذاخوری رستوران را تعریف می کنند.
معماری و کارآفرینی
وقتی چنین مداخلاتی در بافت شکل می گیرد فرهنگ سازی برای سکنه بافت به وجود می آید که به ارزش آنچه دارند و فضایی که در آن زندگی می کنند واقف شوند. باید حواسمان باشد که ما تازه واردین این بافت شهری هستیم و آنها صاحبخانه های قدیمی. افزایش ارزش ملک نباید، آنها را ترغیب به ترک بافت کند. درگیر کردن ساکنین بافت در مشاغل جدید و تقسیم منافع با آنها و یا استفاده از مشاغل و تولیدات آنها به ماندن آنها در بافت کمک می کند.
Around 90-years ago, six buildings were constructed in the center of Tehran, creating its one and only symmetrical street. These remaining structures on Lolagar Alley are some of the best examples of architecture from the First Pahlavi era, a time when modern architecture was beginning to appear in Tehran. Initially all six of these buildings were residential, but over time, like many other buildings in downtown Tehran, they were left unoccupied. Hanna Project, which includes a hotel, restaurant, gallery, and multipurpose spaces, was designed in one of these buildings, with the intention of bringing life back to Lolagar Alley and Tehran’s city center.
Part of the design intention was to reconnect the building to Lolagar Alley, but this time with more occupants. As such, new layers were designed around the building and in deference to the original structure, it invite users to move around and inside this historic building. With their simple forms and muted colors, these new volumes accommodate some of the building’s new functions, while also putting the user in contact with the building at different heights and from different perspectives. The new pathway they create gives variety of circulation paths around the building. These new layers are constructed using contemporary material, and while they contrast the building’s original material, they attempt to remain subtle and less seen. The juxtaposition of new and old layers presents its occupants with the building’s history as well as efforts for its restoration. The new volumes create the project’s garden, recessed courtyard, part of the restaurant, and gallery.
These new layers also seep inside the original building, bringing new functions inside, while maintaining its original layers and structure. An added neutral volume on the east elevation is used to house the hotel bathrooms, and rises to the roof to create the hotel’s multi-purpose space. This space provides a panoramic view of the surrounding areas, while remaining hidden from street level. In the extensions construction metal frames were added to reduce the boundary between inside and outside. These frames define the gallery entrance, and make the border between the gallery and Lolagar Alley transparent.
These frames are also used on the building’s façade to provide more light and views to the hotel guests. Because the building was left unoccupied over the years, there was much damage to its structure, which made its structural reinforcement quite complex. Concrete walls and continuous concrete slabs, columns, and metal trusses were added to reinforce the existing structure. The concrete slabs serve a structural purpose and are also the finished interior flooring material. Shear walls and metal structures are also left exposed to familiarize the building’s visitors with its renovation process. Hanna project attempted to return people to the center of Tehran, and reacquaint them with abandoned buildings. New added layers that are a product of their time, help the building accommodate users now and in the future, while also displaying the glory of its historic architecture.
” تمامی حقوق مادی و معنوی محتوا متعلق به پایگاه خبری جهان معماری می باشد “